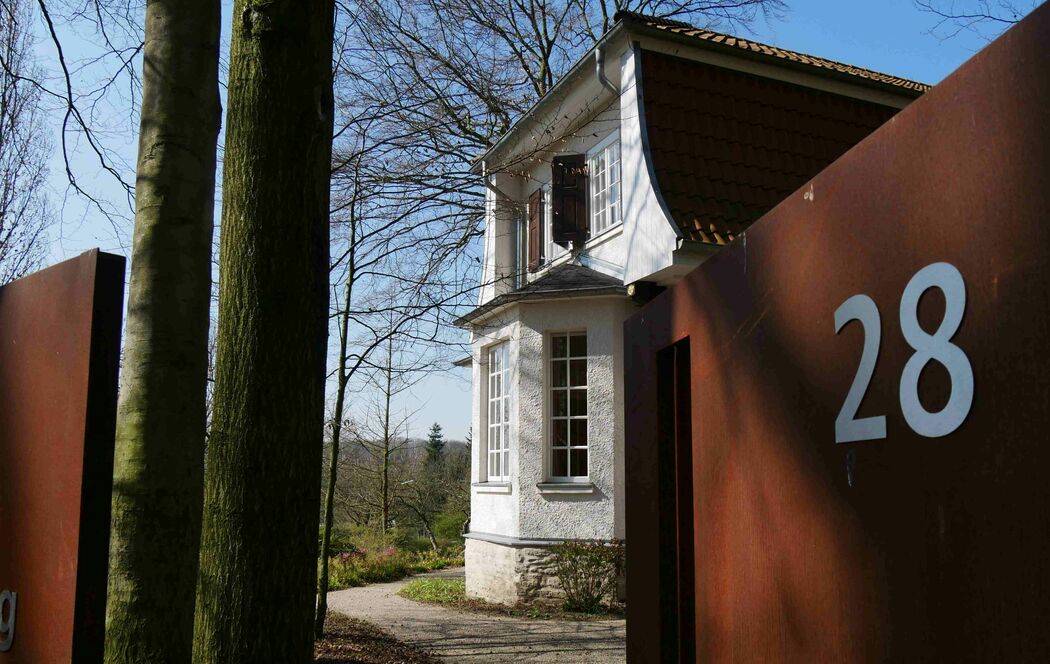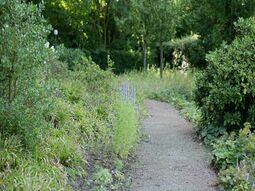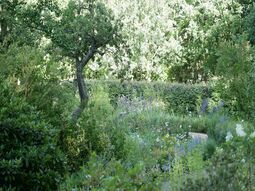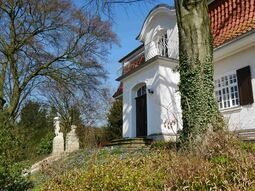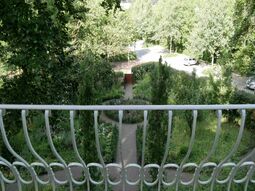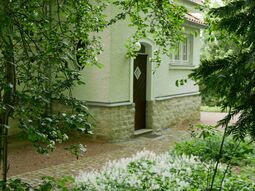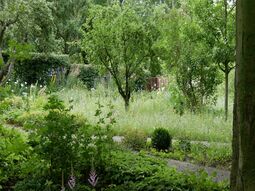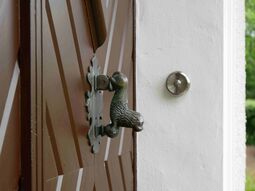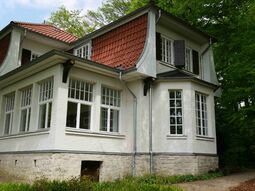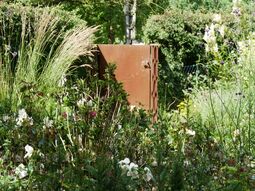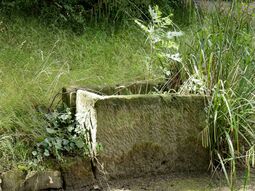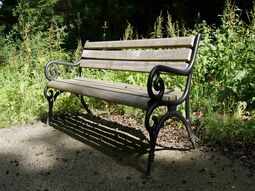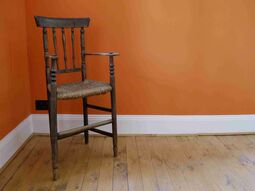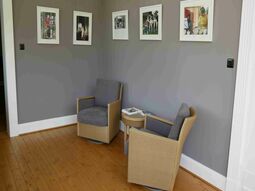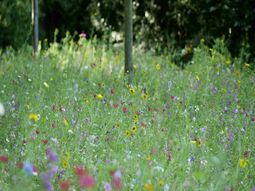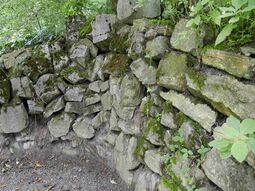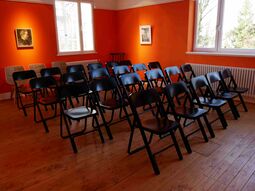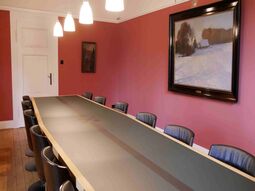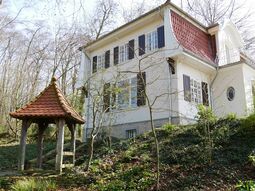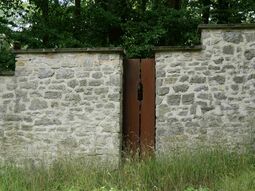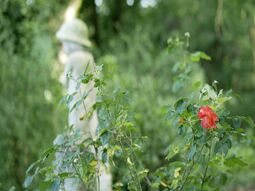After more than a year of construction, the new headquarters of the Friedel & Gisela Bohnenkamp Foundation was completed in September 2014. Gisela Bohnenkamp: "I am pleased that the foundation will be able to work in a special ambience, in a special environment in the future". The special surroundings are the Schölerberg and, above all, Osnabrück Zoo, whose zoo school received a donation of 10,000 euros from the Foundation as a neighbourly gesture to mark the move-in. In close cooperation with the monument preservation office of the city of Osnabrück, the house was comprehensively repaired and modernized in terms of energy, and largely freed from later alterations and fixtures. The simplicity of Franz Hecker's former private rooms on the upper floor finds expression in the new interior design. The staff offices and a kitchenette are located here. On the first floor, the painter's studio has been restored to its original size. There is also a conference room, as well as the fireside lounge and the winter garden next to the entrance area. The basement houses the IT and building services. In 1912/13 Franz Hecker (1870-1944) built the house for himself, using relatively simple materials. The architecture of the house corresponds to the historicism of the early 20th century, with baroque style elements, designed according to Hecker's ideas. He had the courage to use strong colors. The house was listed as a historical monument on July 1, 1983. The architects Christian Heißenberg and Matthias Sycha from Bad Salzuflen meticulously searched and searched for traces of the old substance and colors. To this end, a survey of the findings was carried out by the restorer Susanne Schmidt from Friedland. Taking into account the findings, the former intensive color scheme of the first floor rooms, plaster surfaces of the facades, as well as design elements on windows, doors and wooden structures were made visible again. In the garden planning, the goal was to emphasize the historical origin of the garden and to bring it to bear. The existing architectural elements, garden and fountain house, stairs and paths, could be preserved or renewed. Old trees and hedges form the basic framework for a flowering fruit and ornamental garden.
